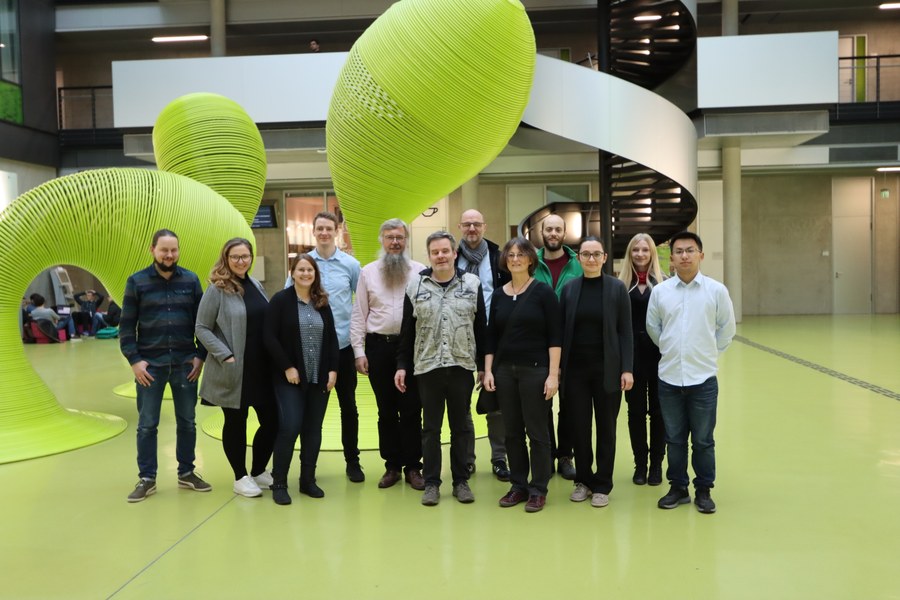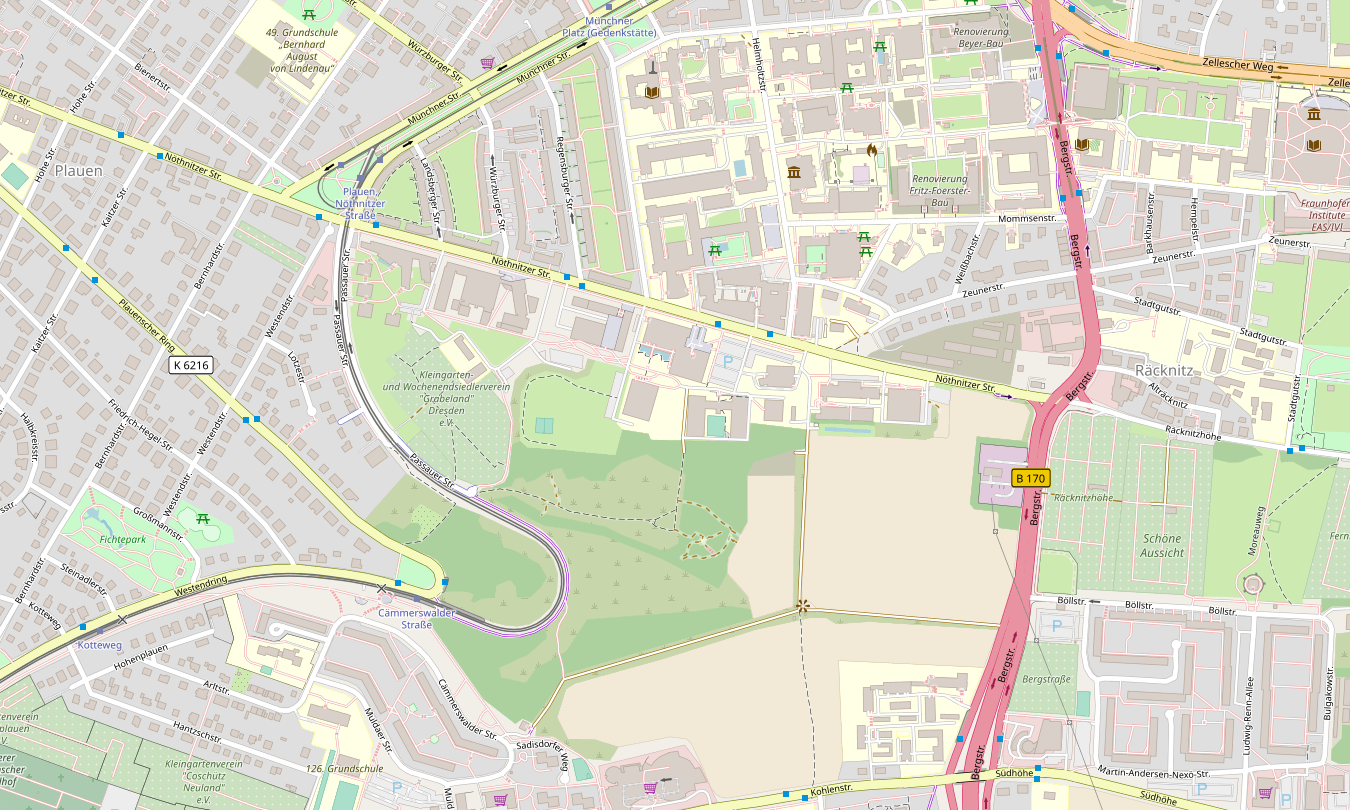BARRIER-FREE MAPS TO IMPROVE OCCUPATIONAL MOBILITY
Because mobility is a fundamental aspect of our work and private life!

(f.l.t.r.: Jan Schmalfuß-Schwarz, Dr. Claudia Loitsch, Vanessa Petrausch, Julian Striegl, Prof. Dr. rer. nat. habil. Gerhard Weber, Gerhard Jaworek, Prof. Dr.-Ing. Rainer Stiefelhagen, Dr. Karin Müller, Giuseppe Melfi, Angela Constantinescu, Christin Engel, Kailun Yang, Ph.D.)
In particular, the execution of official journeys, e.g. within the scope of workshops, is a prerequisite in many professions. Generally, career opportunities and chances can be improved when the possibility, feasibility and capability for spatial mobility of employments exist.
However, for blind and visually impaired people or people with other physical disabilities, it can be challenging to orientate themselves in a building. Moreover, public floor plans and escape plans are often missing crucial accessibility information for people with disabilities. Furthermore, escape plans and floor plans are rarely accessible for people with disabilities or cannot be used in a mobile way.

Our Goal
The project Accessible Maps aims to make indoor mobility more accessible for people with disabilities in the occupational context through the providence of accessible, individual building and floor plans, enriched with accessibility information. In particular, the availability of accessible floor plans should be improved through an automatic generation process. For this purpose, an approach is going to be used in which floor plans are automatically generated from existing escape plans using innovative computer vision and deep learning methods. These plans will then be enriched with accessibility information.
